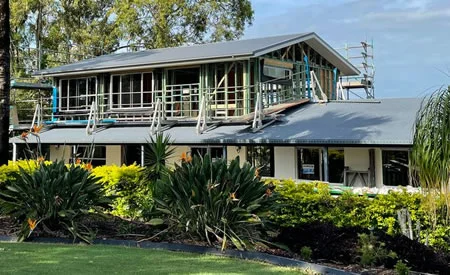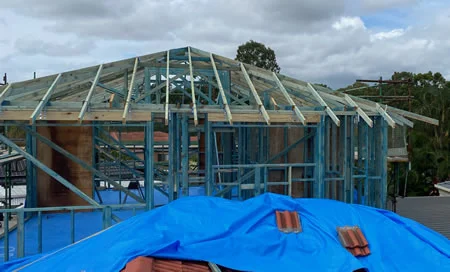🔥 If you’re considering adding a second floor to your house, read on to see how our step-by-step guide on why consulting a professional building contractor before making any decisions is key.
When planning a home renovation project, consulting with a professional building contractor is crucial to obtaining accurate estimates of the costs, timelines, and potential disruptions. This is particularly important when considering any second-floor addition to an existing house, a significant project with a high price tag that often requires council approval. Speaking with several specialised building contractors is advisable to understand the project better.
They can assist you in evaluating the pros and cons of adding a second floor to your home and help you decide if it’s the right choice for your family. Adding an addition to your home is a major renovation that requires careful planning and a lot of money. This guide covers cost breakdown, design and construction to help homeowners make informed decisions and manage costs.
Read on as we’ve answered the questions many of our clients ask us before we tender and explain the project anomalies – enjoy
Benefits of a Second Storey Addition
 Adding a second storey to your existing home can bring numerous benefits, from increasing property value to providing extra space for your family. In this section, we’ll explore the advantages of a second storey addition and how it can enhance your living experience.
Adding a second storey to your existing home can bring numerous benefits, from increasing property value to providing extra space for your family. In this section, we’ll explore the advantages of a second storey addition and how it can enhance your living experience.
Increase Property Value
A second storey addition can significantly increase the value of your property, making it more attractive to potential buyers if you decide to sell in the future. By adding more living space, you can boost your home’s resale value and enjoy a higher return on investment. According to real estate experts, a well-designed second storey addition can recoup up to 80% of its cost at resale. This makes a storey addition not only a practical solution for more space but also a smart financial move.
Extra Space For Your Family
As your family grows, so does the need for more space. A second storey addition provides the perfect solution, allowing you to create additional bedrooms, bathrooms, or living areas without sacrificing your outdoor space. This is especially beneficial for households with young children, who require more room to play, study, and relax. By adding a second storey, you can create a more functional and comfortable living environment that meets your family’s evolving needs. This extra space can transform your existing home into a dream home that accommodates everyone comfortably.
Save Money on a Larger Home
Building a second storey addition can be more cost-effective than buying a larger home. By adding more space to your existing property, you can avoid the expenses associated with purchasing a new home, such as stamp duty, agent fees, and moving costs. Additionally, a second storey addition can be designed to be energy-efficient, reducing your energy bills and saving you money in the long run. This approach allows you to expand your living environment without the financial burden of relocating, making it a practical and economical choice.
Planning and Preparation
Assessing Your Existing Home
Before embarking on a second storey addition project, assessing your existing home is essential to determine its suitability for the extension. This involves evaluating the home’s foundation, walls, and roof to ensure they can support the additional weight of the second storey. A thorough assessment will also help identify potential issues impacting the construction process.
A professional building contractor or structural engineer should conduct the assessment to ensure accuracy and identify any potential risks. They will examine the home’s:
- Foundation: Determine if it can support the additional weight of the second storey.
- Walls: Assess their condition and determine if they need to be reinforced.
- Roof: Evaluate its condition and determine if it needs to be modified to accommodate the second storey.
The assessment will provide valuable insights into the project’s feasibility and help you make informed decisions about the design and build of your second-storey addition. This step is crucial to ensuring the safety and stability of your existing home as you expand upwards.
Check the Building Regulations
Before embarking on a second storey addition project, it’s essential to check the council planning regulations in your area. This includes obtaining council approval, ensuring compliance with local building codes, and meeting zoning requirements. Failure to comply with any council build regulations can result in costly fines, delays, or even project abandonment. By working with a reputable builder or architect, you can ensure that your second storey addition meets all necessary regulations and standards. This step is crucial to avoid any legal issues and to ensure a smooth construction process.
Work with an Architect to Design Your Plans Early On
Designing your second storey addition plans early on is crucial to ensuring a successful project. By working with an architect, you can create a custom design that meets your needs, budget, and lifestyle. An architect can help you navigate the design process, ensuring that your second storey addition is functional, aesthetically pleasing, and compliant with building regulations. By investing time and effort into the design phase, you can avoid costly mistakes, delays, and changes down the track. This proactive approach will help you achieve a seamless and efficient home extension project.
Types of Second-Storey Additional rooms
When you’re looking to expand your home upwards, there are several ways to do second storey additions, each with pros and cons. Homeowners can choose based on their needs, the existing structure’s capacity and zoning regulations.
Full Second-Floor Addition
A full second-level addition involves adding a whole new level to your home. This addition’s cost can be estimated per square metre basis, depending on your fixtures and fittings. This type of addition is for properties without land or families needing much more living space. It’s a big project that requires thorough planning as it affects the whole house and often requires significant changes to the existing building, including the foundation and support systems. The cost of this addition varies greatly depending on your fixture and fittings. Additionally, securing council approvals is a crucial step in ensuring the project complies with local regulations.
Partial Second level Addition
A partial second level addition, while still significant, involves adding to only a part of the existing structure, similar to second storey extensions. This could be a good solution for homeowners who need more space but are budget-constrained or don’t need a whole new floor. Since building upwards is complex, the cost implications are less than a full addition but still significant. Homeowners can add specific rooms like an extra bedroom or home office and get their space needs without the total cost of a second storey. However, note that the savings might be less than you think, as the same amount of structural support changes will still be required. This type of addition can help homeowners achieve their dream home without the need for a full second-level addition.
The second-storey addition should complement the existing structure and the surrounding neighbourhood. It must be within the original building and the surrounding context. Proportional elements help balance and contribute to the addition’s success.
Construction Process and Timeline
Initial Planning
Building a second floor starts with planning. Homeowners must determine their budget for construction, interior design, and furnishings. Working with an architect or designer is critical to developing plans that fit their personal style and council regulations. Getting the necessary permits is another crucial step to ensure the project meets Australian building codes for the area.
Construction Process and Timeline
Initial Planning
Building a 2nd floor starts with planning. Homeowners must determine their budget for construction, interior design, and furnishings. Working with an architect or designer is critical to developing plans that fit their personal style and council regulations for a second storey extension. Getting the necessary permits is another crucial step to ensure the project meets Australian building codes for the area.
Build and plan Phases.
First, the site is prepared, the team removes obstacles, and safety measures are set up. Storey additions often require significant structural reinforcement to support the extra weight. The existing roof is removed first, and structural reinforcement is often necessary to support the extra weight. This includes reinforcing the foundation and walls. Homeowners must work with their contractors and professionals to determine if additional support or reinforcement is required.
Then, it’s the framing phase, where the team uses heavy beams and joists to build the new level and add the flooring for the additional storey extension. They also back-propped existing ceilings for a short period, installed a new floor system, built a standing wall and roof framing, installed new gutters, fascia, and roofing, and installed windows and cladding.
Finally, during the lock-up phase, the interior finishing includes plasterboards, painting, and fixture fitting.
Living Arrangements
Living in the home during construction can be challenging. Options for temporary accommodation include:
- Staying with family or friends.
- Renting a nearby house.
- Extended stay hotels that offer discounted rates for longer stays.
If you decide to stay, setting up construction-free zones and using sound barriers and dust protection will help minimise the disruption. Regular communication with the building contractors will help keep the project on track and manage expectations around the daily impact of the renovation work.
Completion and Finishing
Once the major construction phases are done, the focus is on the interior. This includes plasterboards, painting, hard surfaces (e.g., tiles, carpet), and fixtures. Choosing each element carefully will enhance the existing structure and make the space functional. Finishing these off will turn the new second storey into a cohesive and beautiful part of the home.
Conclusion
Adding a 2nd floor to your home is a big project that will change your living space. With careful planning, considering the costs, and understanding the design and structural requirements, homeowners can make their projects add value to their home and lifestyles
🏗️ Renovating a big project, like choosing the right type of second-story addition and going through the build process, requires thorough planning and professionals like Risen Developments. If you’re considering doing this big project, remember that clear communication, a budget, and an experienced team are critical to a smooth transition from concept to completion. Get in touch if you need advice or are ready to start.
Our master builder, Craig, will chat with you at 0404 736 688. Feel free to email us online to ensure personalised advice that caters to your unique needs and aspirations. With the proper support, adding a second level to your home can be an enriching experience that breathes new life into your abode, making it an endeavour worth considering.
Craig Preston, Master Builder on the Gold Coast
Are you looking to add a home addition on the Gold Coast or curious about the council’s requirements? Please click to Review Gold Coast council building applications.
# All photos and illustration artwork(s) are trademarked and intellectual property of Risen Development.
* Disclaimer: – * All costs displayed are for reference purposes only. It would be best to get a firm quotation on any size project.








