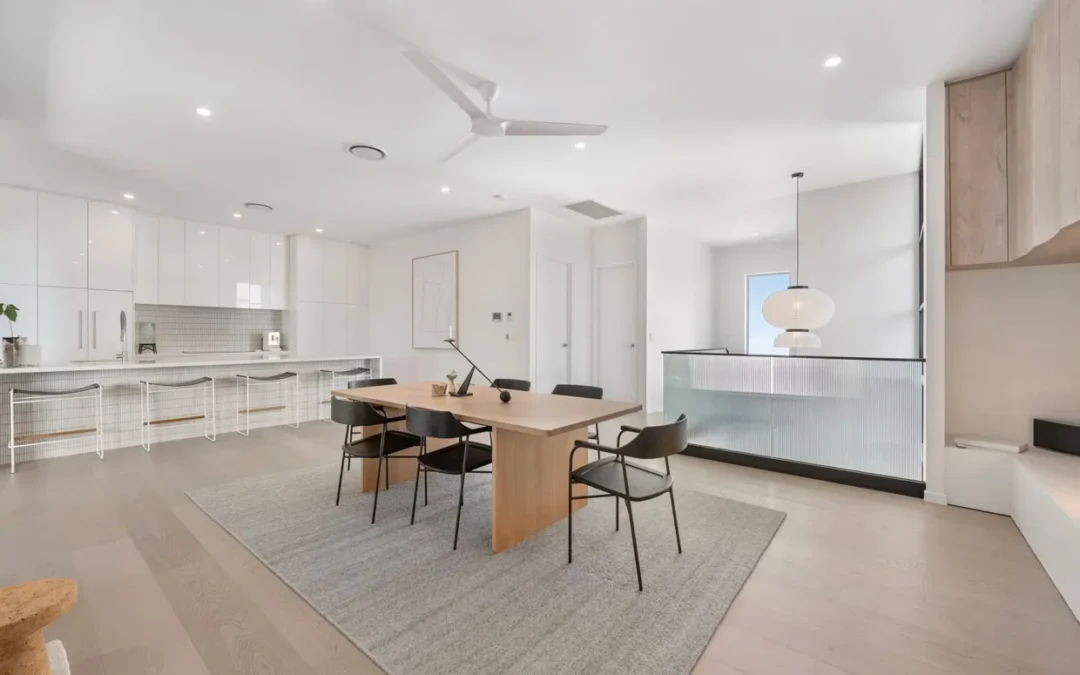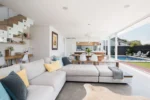So, what are the advantages and drawbacks of open-plan living layouts for new builds and home renovations?
Open plan, a home design that has gained incredible appeal on the Gold Coast, offers many benefits. An open plan layout, also known as an open layout, combines main rooms such as the kitchen, living room, and dining area into a single, open space without partition walls. Open plan design has seen a surge in popularity in recent years, becoming a leading idea in modern home design. Many renovation projects now focus on creating open plan layouts to improve lighting and sociability. It makes a brighter, more spacious, and unbounded living area, igniting a sense of freedom and inspiration. We will delve into these advantages and a few learned hidden disadvantages to provide a comprehensive view and help you make an informed design choice before commencing a new custom build or renovations of your existing home.
Upon entering a well-designed open-concept home, your immediate appeal is clear. The living area feels brighter, more spacious, and unbounded, allowing your inner sense of freedom to expand, which goldy customers have become accustomed to. The allure of openness can tax lifestyle. Read on to see why.
The allure of openness
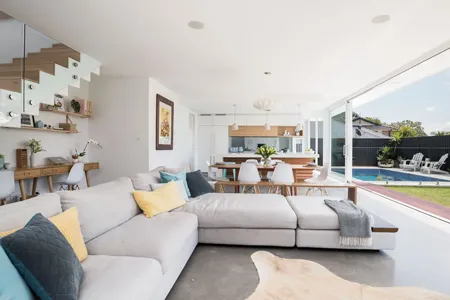
While this may be fine for a single occupant, it can frustrate those sharing the family home. In contrast to open-plan living, individual rooms with doors offer more privacy and help reduce noise levels, making them preferable for some households. Consider a luxurious multi-million-dollar canal residence on which we recently did a site inspection.
Expansive open-plan living
The expansive open-plan living space was characterised by a sizable television that consistently emitted high-volume sound. In open-plan living rooms and common spaces, family life is shaped by everyone gathering in the same room, making entertaining friends and enjoying shared activities easier. People live and interact differently in these open layouts than in traditional designs, as the interconnected spaces encourage more social interaction and togetherness. Unintentionally, in the recent site visit, parents had relinquished authority over the space to their children, as the remote control dictated the pervasive noise that permeated every room; who doesn’t love the wiggle blasting through their house all day long?
Our love for open-plan
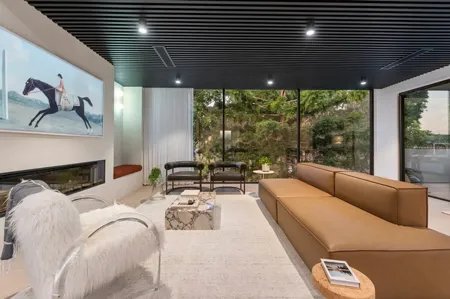
Challenges of cooling an open plan
In addition, the challenge of maintaining a comfortable temperature in an open plan space is not only inefficient but also costly. Open plan living and open plan areas often combine the kitchen, dining area, and living room into one large open plan area, which can make it difficult to control heat and lighting. Removing internal walls creates bigger rooms and allows more natural light, but can also make it harder to maintain enough space for privacy and comfort. The interconnectedness of rooms means that if you wish to regulate the temperature in the living room, you must also consider the kitchen, dining areas, and the surrounding corridors. This integrated layout lacks defined spaces where individuals can come together and feel completely at ease.
The open-plan living setup can make establishing a central gathering space challenging, especially if the kitchen, dining, and living areas feel like thoroughfares to other parts of the property. Thoughtful interior design, style, and design tips can help create different zones and physical zones within an open plan space, making it more functional for families. A well-planned floor plan and the use of walls or partitions can help define rooms and create a more comfortable open plan living area. There needs to be a designated place for people to gather and connect comfortably.
In Conclusion
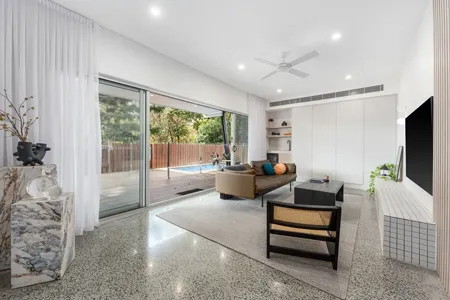
Risen, the industry leader in home renovations and open-plan living, has amassed a wealth of experience handling all kinds of challenges. If you want to transform your living space and make your worries disappear, contact our Master Builder and owner, Craig.
Several important factors must be considered when planning renovations for your home on the Gold Coast. If you plan and execute the renovation carefully, it can be a beautiful and rewarding experience. However, many things can go wrong. Do thorough research and work with reputable professionals to avoid costly mistakes.
Craig Preston, Contract Builder on the Gold Coast
On the Gold Coast or Northern New South Wales, consider consulting Risen Developments for high-quality results. With good open-plan living design planning, you can create a lasting, fantastic space for your family.
Let’s start the conversation. The next step is to connect with Craig, the Master Builder and proprietor at Risen Developments. With over three decades of experience, we can complete your project on time and within budget. We have helped hundreds of homeowners build their dream homes on the Gold Coast and the surrounding areas.
Please don’t delay, and let’s chat soon! Risen, your local renovation builder and construction company on the Gold Coast, is only a click or call away, so don’t hesitate to contact us today at 0404 REN OV8.
Are you seeking a local council building application for Gold Coast home renovations? Review Gold Coast council building applications.
Want to know more about the cost of home renovations on the Gold Coast? Click the link to see how much it could cost to renovate in Miami through Ballina.
All images and graphical illustrations are copyright of Risen Developments.

