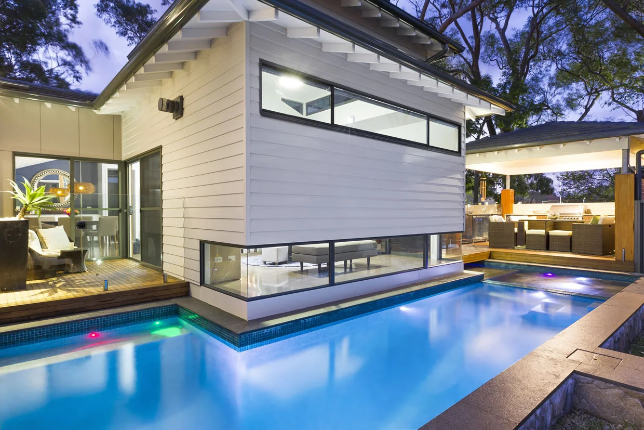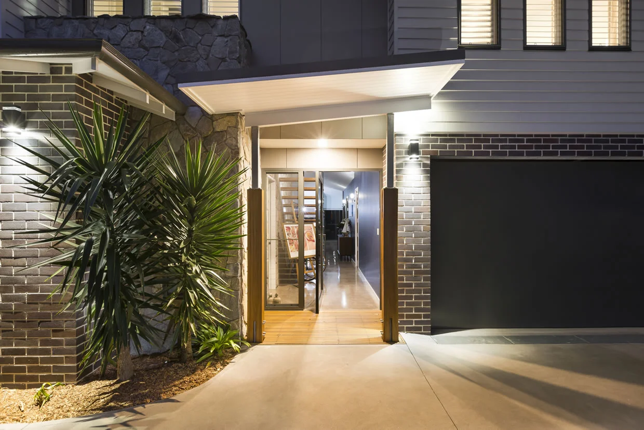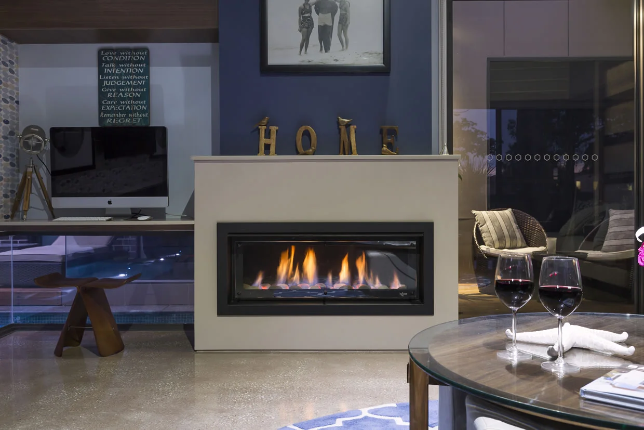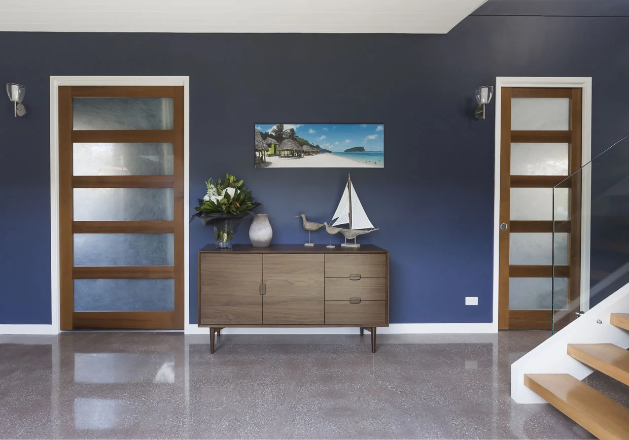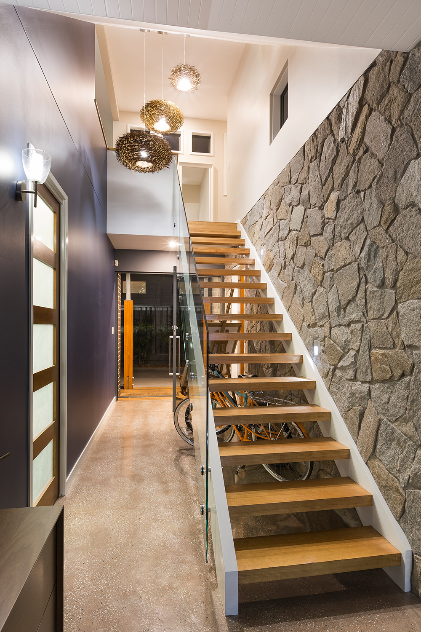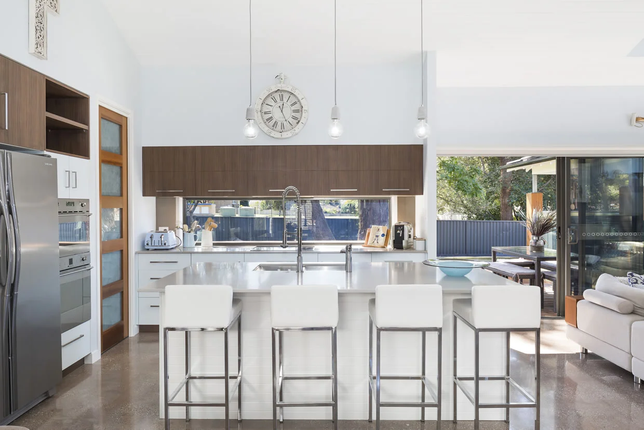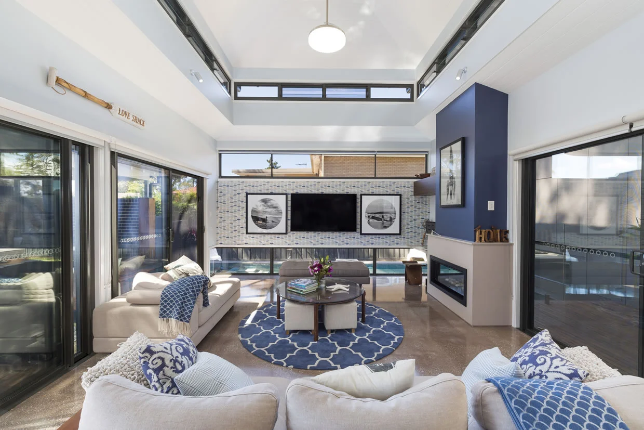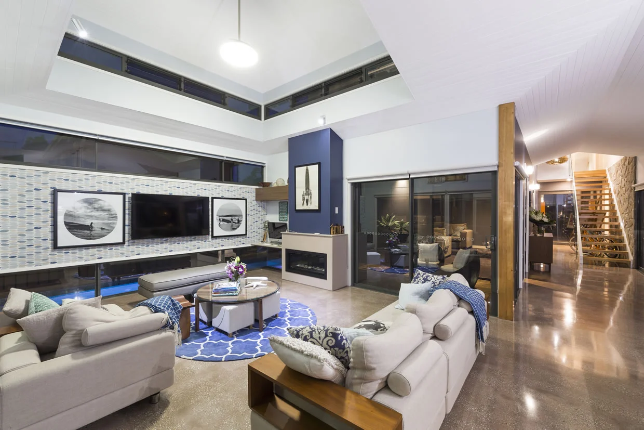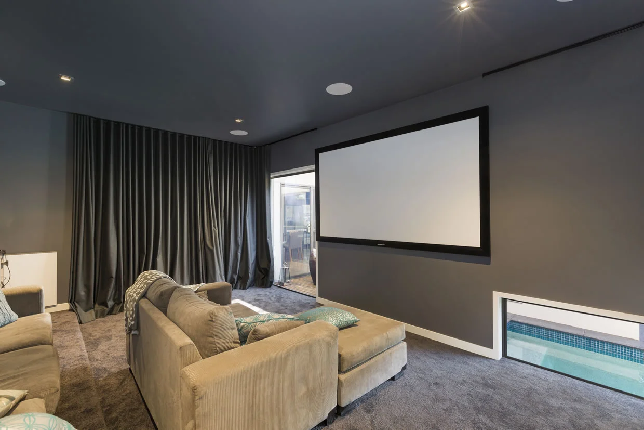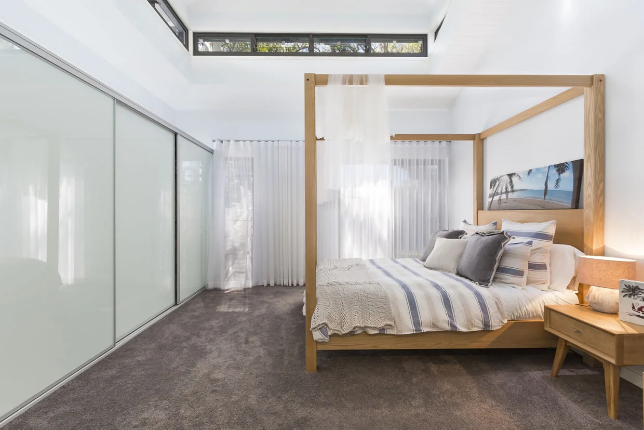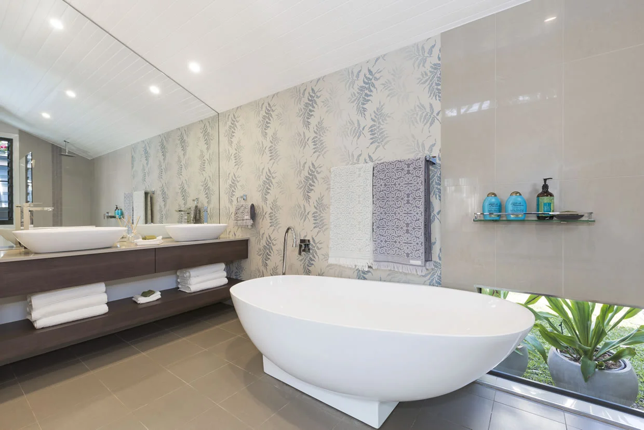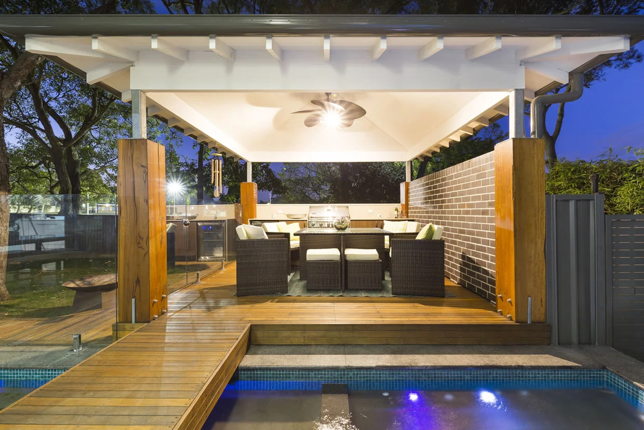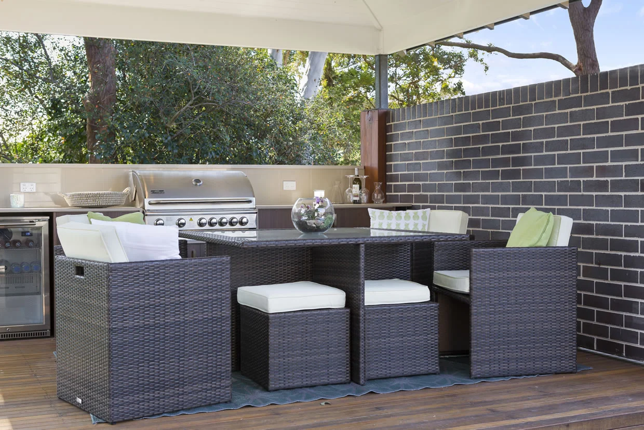Custom-build hamptons home is an ideal representation of when coast inspirations meet the hamptons
The clients were a young family undertaking a 2-lot subdivision to create their forever home. The project required meticulous planning and execution, including creating stormwater systems, sewer lines, and manholes strategically placed for efficient water management. Retaining existing trees and meeting local building regulations were also crucial considerations.
The custom-build Hamptons home was meticulously crafted, carefully considering every intricate detail. The design featured five bedrooms and two bathrooms, two water closets, a spacious open kitchen, a living and dining area, and a home theatre.
Some of the more detailed features of this stunning project are bespoke custom Cathedral ceilings, which added a sense of grandeur and uniqueness to the home, and Detailed custom joinery, which was meticulously crafted to reflect the family’s personal style. Other unique elements include Exposed rise stairs with feature rock walls inside, Clerestory roofing with automated windows, large pillarless corner windows, and an oversized consideration to roofing with raked eaves and a one-of-a-kind wraparound pool.
Design + Construct, Collaborators, Designer
Design and Construct by Risen Developments Pty Ltd.
Why Did They Decide to Commence/Their Story
The clients were a young family with four kids embarking on a journey to create their forever home. Their vision was not just a house but a sanctuary, a safe place for their growing family. Every detail was carefully considered, and their story, their vision of a home that would grow with their family, is at the heart of this project.
Challenges
Undertaking a 2-lot subdivision was a significant challenge, requiring meticulous planning and execution. The new subdivision necessitated the creation of stormwater systems, sewer lines, and manholes, which had to be strategically placed to ensure efficient water management and minimal disruption to the landscape. Additionally, the project had to accommodate the retention of existing trees, a critical factor in the design process. Overcoming these challenges, from the technical aspects to the design considerations, such as maintaining the home’s aesthetic appeal while meeting the local building regulations, showcased our problem-solving skills and project management.
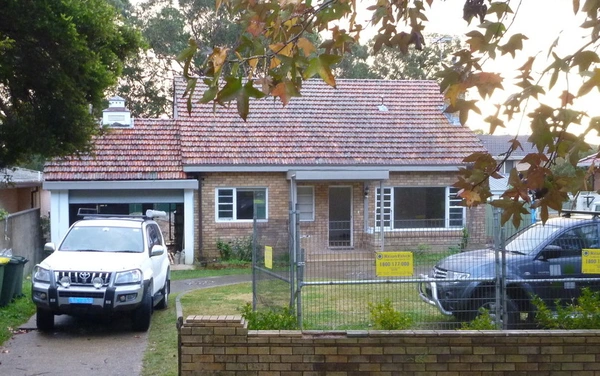

Enquire on how we can help!Click below
Project in Review
(Click Arrows for Left or Right image movement, and select any image below to enlarge)
Review further project
(Click the menu item below to select the project build type, then please tap on the project image to display the project completed!)
At Risen Developments, we are dedicated to providing you with the best building experience possible. We understand that building a home can be overwhelming, so we are committed to helping you every step of the way. Please take advantage of our online resources, and don’t hesitate to contact me or any team member for assistance. Let us help you turn your dream home into a reality.
Craig Preston
Master Builder

Come on In!
Weekdays
07am -5pm
Weekends
By Appointment.
About Us
With over 30 years of experience, we proudly serve as the leading residential builder on the Gold Coast and Northern NSW. Risen Developments Custom Home Builders specialises in knockdown and rebuilds, custom-built homes, second-floor additions, housing renovations, secondary dwellings, and duplex developments, with budgets ranging from $300K to $5M. Our team offers professional, genuine, and relaxed building services. Learn more.
Contact
Contact us to see how we can help bring your vision to life with your Building Needs
Address
4b/50 Currumbin Creek rd,
Currumbin Waters. QLD. 4223.
PO Box 1248
Elanora. QLD
Australia, 4221.

