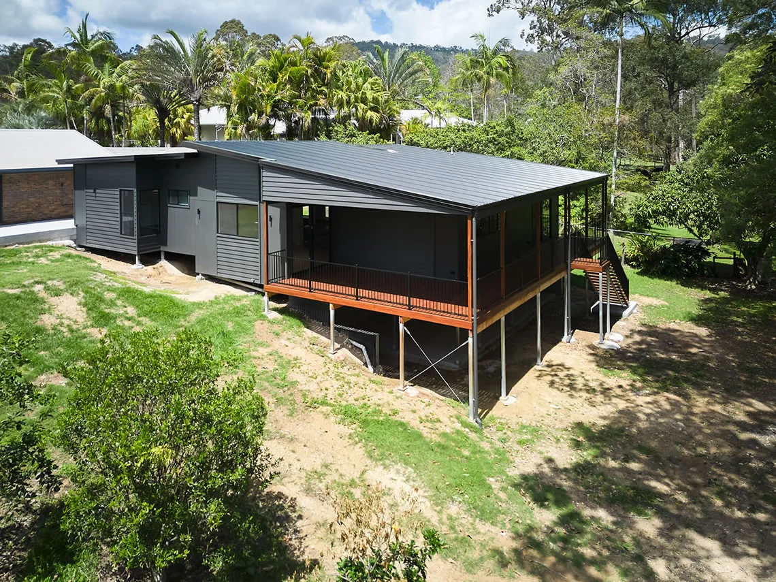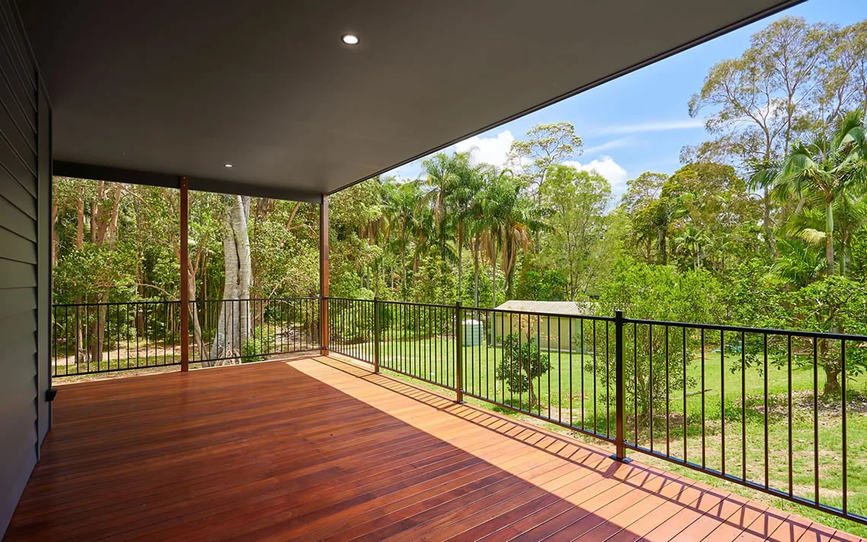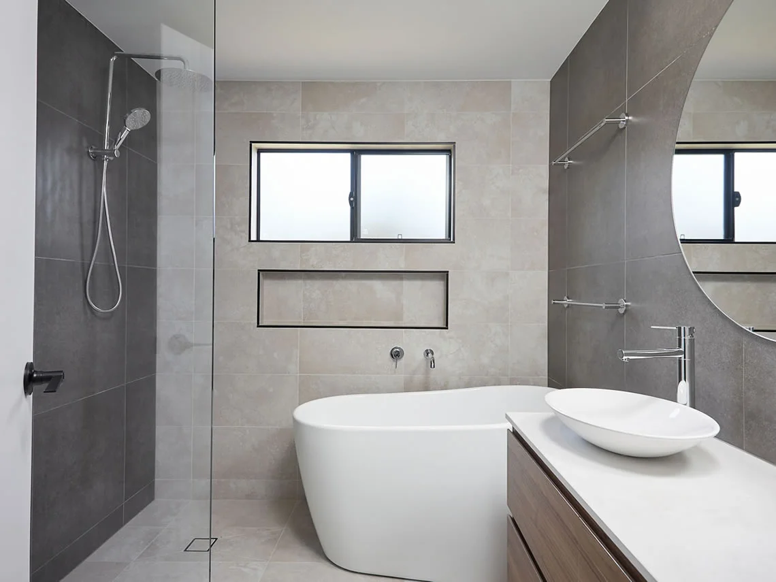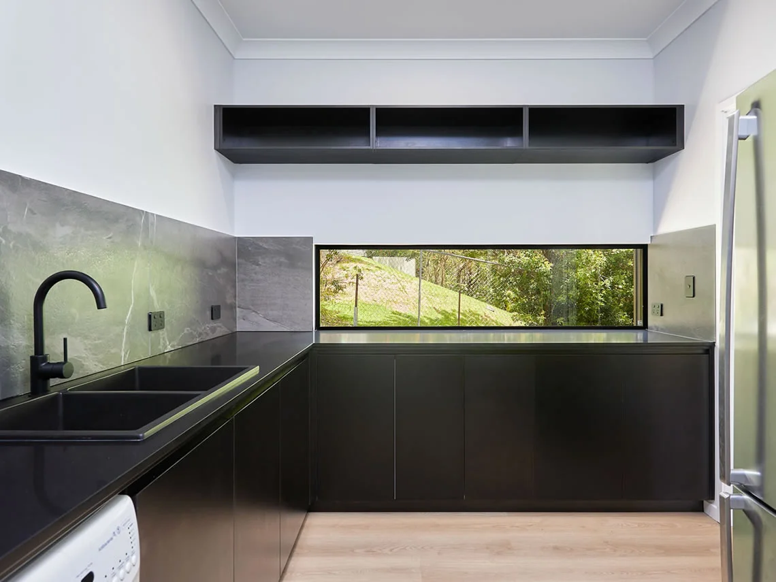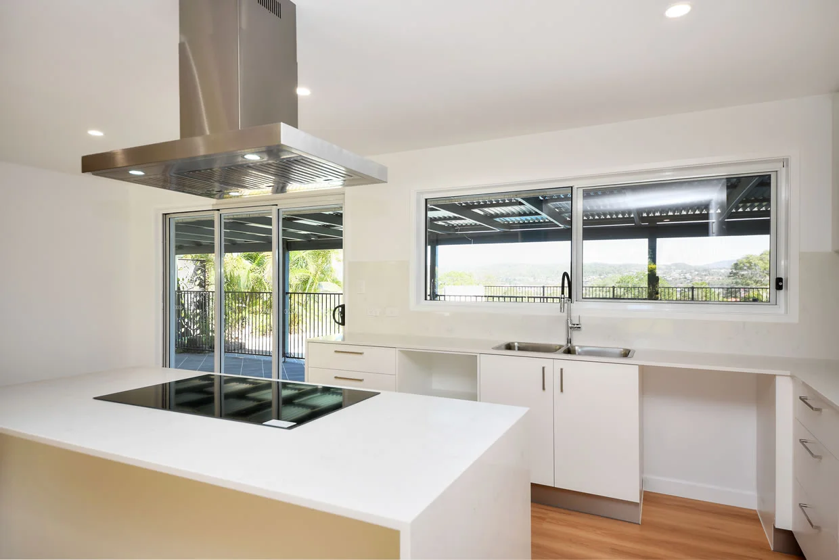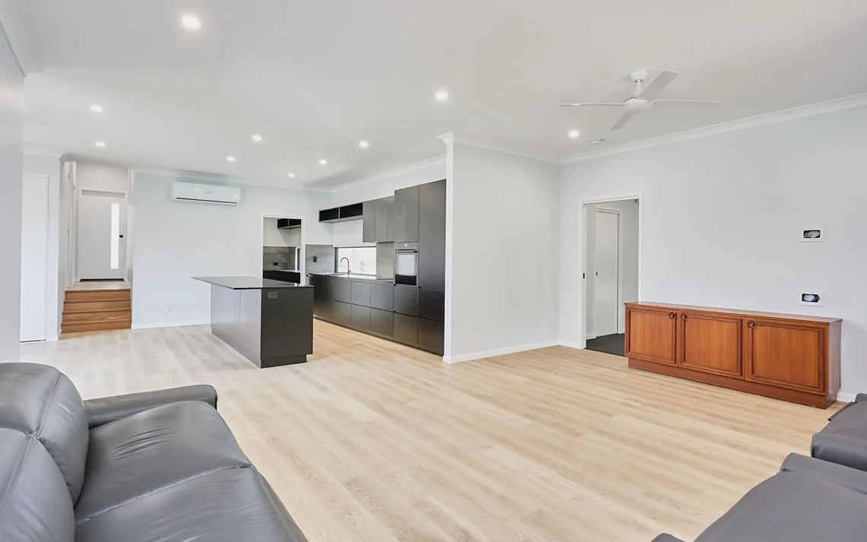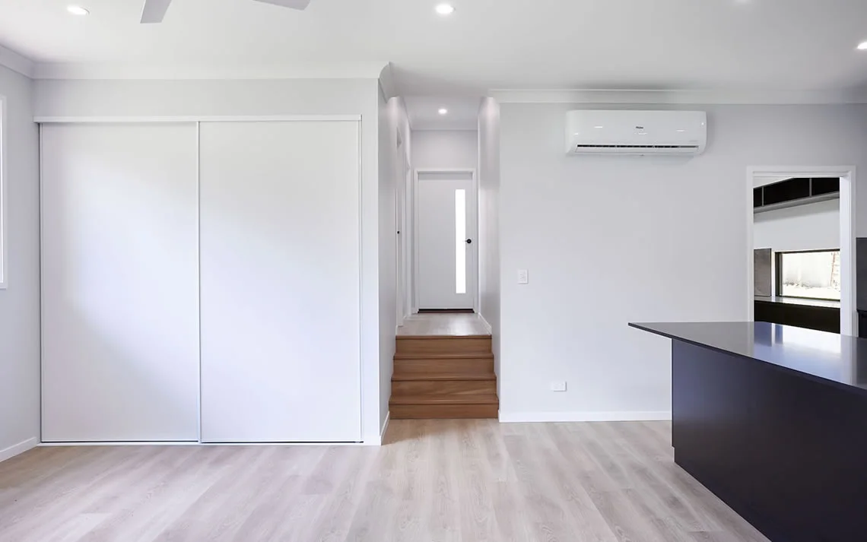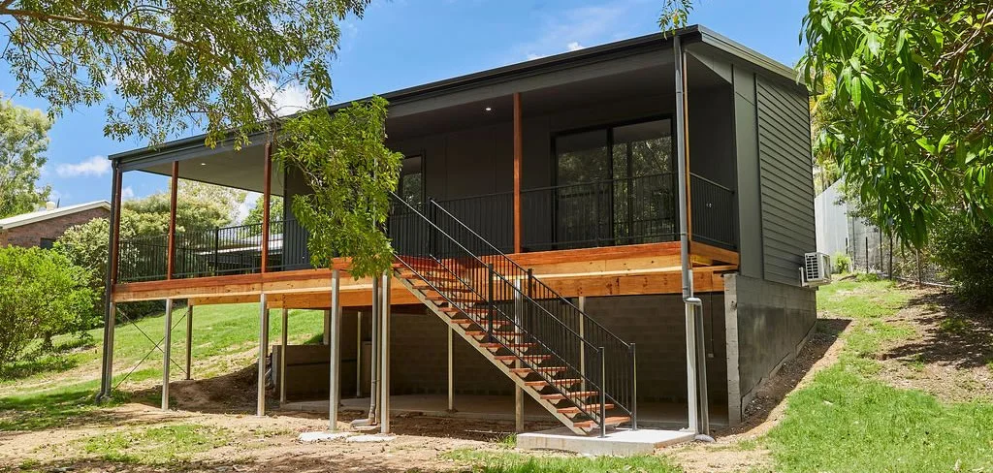Secondary Dwelling Worongary
The construction of a new secondary dwelling on their picturesque small acreage property in Worongary was fueled by a deep-seated desire to create a harmonious space where their adult children and their families could reside together, nurturing a closely-knit and supportive community.
This stunning new home features a secondary dwelling designed for convenience and flexibility. The main living area is thoughtfully set on a single level, offering a clear view of the expansive rear acreage, a sight that will surely bring a sense of tranquillity and connection to nature.
The secondary dwelling, affectionately referred to as the “granny flat,” is exquisitely built and boasts two bedrooms, each with its bathroom. The spacious open-plan layout seamlessly integrates the kitchen, living, and dining areas, creating an inviting and versatile space for entertainment.
As you step outside, you are greeted by a sprawling hardwood decking area that effortlessly extends the entertainment space. This “granny flat” is not just an additional living space; it’s a haven for guests, a private retreat, or a dedicated home office, reflecting the adaptability and convenience that makes it truly exceptional.
Design + Construct, Collaborators, Designer
Robyn Bennett Architects. Sue’s family played a significant role in the design process, contributing to internal selections and finishes. Their collaboration resulted in a stunning, dark palette that perfectly complements the home’s bush outlook, a testament to the care and thought of every aspect of the property. This sense of community and personal touch is evident in every corner of the property, making it a truly unique and special place to call home.
Why Did They Decide to Commence/Their Story
Sue’s determination to build a secondary dwelling on their small acreage property was motivated by a vision of fostering a close-knit community where her adult children and their families could live together.
The Site Challenges
The construction plot was a Steep site & rear access.
Want to know more about how Risen can help?
Looking to build a Secondary Dwelling and do not know where to start, please read our section on the Secondary dwelling construction page or review on or our articles listed below. Alternative please call us 0404 736 688, or our online form below.
Enquire on how we can help!Click below
Project in Review
(Click Arrows for Left or Right image movement, and select any image below to enlarge)
Review further project
(Click the menu item below to select the project build type, then please tap on the project image to display the project completed!)
At Risen Developments, we are dedicated to providing you with the best building experience possible. We understand that building a home can be overwhelming, so we are committed to helping you every step of the way. Please take advantage of our online resources, and don’t hesitate to contact me or any team member for assistance. Let us help you turn your dream home into a reality.
Craig Preston
Master Builder

Come on In!
Weekdays
07am -5pm
Weekends
By Appointment.
About Us
With over 30 years of experience, we proudly serve as the leading residential builder on the Gold Coast and Northern NSW. Risen Developments Custom Home Builders specialises in knockdown and rebuilds, custom-built homes, second-floor additions, housing renovations, secondary dwellings, and duplex developments, with budgets ranging from $300K to $5M. Our team offers professional, genuine, and relaxed building services. Learn more.
Contact
Contact us to see how we can help bring your vision to life with your Building Needs
Address
4b/50 Currumbin Creek rd,
Currumbin Waters. QLD. 4223.
PO Box 1248
Elanora. QLD
Australia, 4221.

