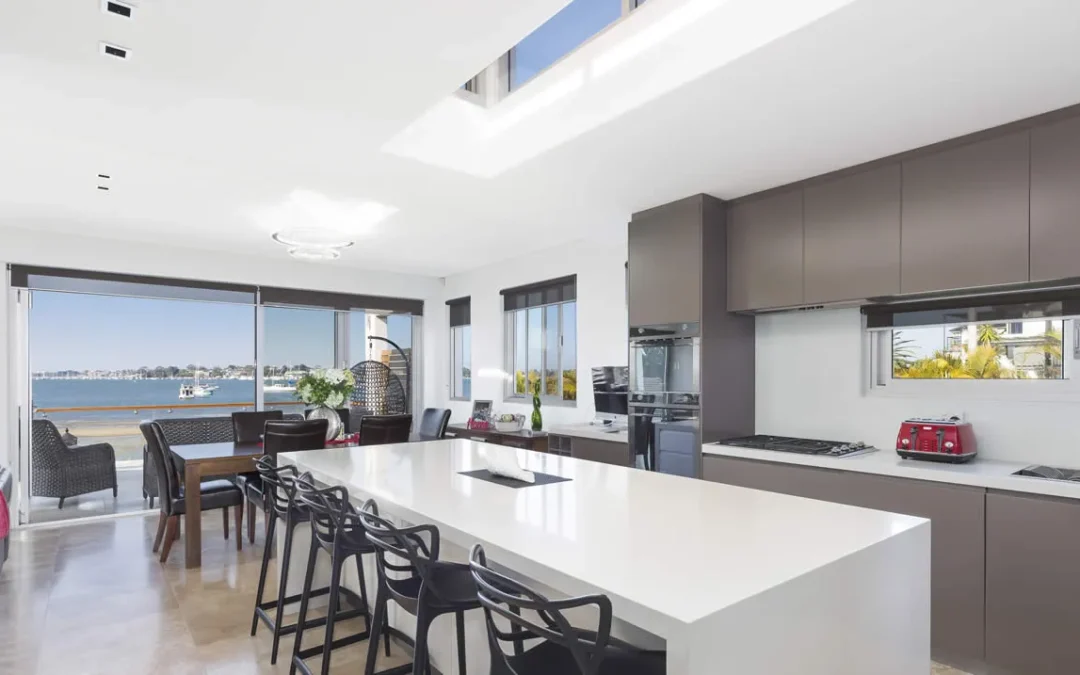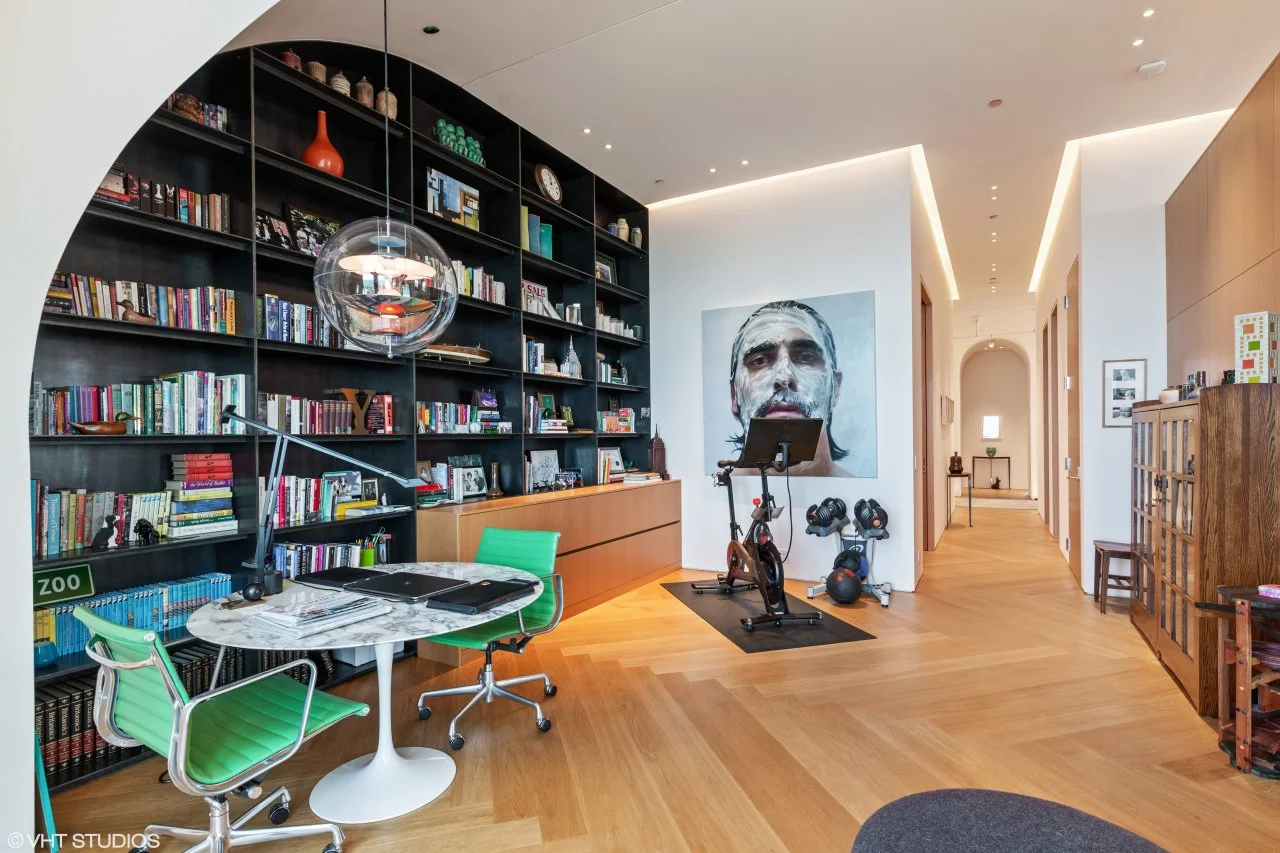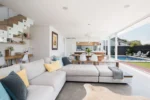Gold Coast homeowners who undertake home renovations and building design May Be Costing Themselves Money. See what a builder has to say.
Bad home renovation building designs can quietly drain your budget while delivering mediocre results. Many homeowners spend substantial money on renovations and wonder why their beautiful new spaces don’t work well or add the predicted value.
Kitchen and bathroom remodels give the highest resale value when you sell your home. However, home renovation design ideas that seem impressive on paper often lead to unexpected costs later. As we look toward 2026, homeowners want more from their spaces. They treat their yards as natural extensions of their homes. They also wish to utilise areas like mudrooms to serve multiple purposes, rather than becoming cluttered storage spots. Modern renovation plans should strike a balance between today’s needs and preservation, especially in older homes. These homes often feature spectacular architectural elements that deserve to be preserved rather than torn down. A clear vision, budget, and flexible timeline help create renovation designs that save money and enhance your living experience.
This piece will help you learn about costly design flaws and innovative alternatives that won’t empty your wallet.
The Real Cost of Poor Space Planning
You lose money with every wasted centimetre in your renovation. Bad space planning creates awkward layouts and can significantly impact your budget during construction and long after the project is completed. With larger-scale renovations, adding a second floor and not just a bathroom can make designing a little trickier, particularly with operational plans and space volume relations. Counting can also hold the design content.
Wasted square meterage in kitchens and bathrooms
Construction costs add up for every square foot you build—useful or not. Bad layouts waste valuable square footage through poorly planned areas, weird niches, and useless corners.
Kitchen storage often wastes the most space. Many homeowners accept standard cabinet layouts without considering better alternatives. Stacking pans and trays vertically consumes cabinet space and makes it difficult to access items. Space above floating wall cabinets wastes storage potential. See our Kitchen Renovations section.
Corner cabinets offer huge untapped potential in many kitchens. Deep, hard-to-reach spaces become black holes, where items vanish or deteriorate. Organisers suggest installing tiered turntables or pull-out drawers to make the most of these tricky spots.
Bathroom layout mistakes can be costly as well. Take this real example: A big 4m x 5.25m master bathroom had an oversized tub nobody used and dead space between fixtures. The room felt tight and clunky, despite its generous size, because the specialised tub was utilised effectively. See our Bathroom Renovations section.
Wasted counterspace adds up:
- Kitchen islands without storage underneath waste precious floor space
- Permanent items like knife blocks and gadgets eat up prep areas
- Wrong-sized bathroom vanities limit storage and usefulness
Inefficient traffic flow between rooms
People need to move easily through your home for comfort and function. Bad traffic patterns force everyone to cut through work areas or create bottlenecks where people gather.
A mid-1980s Gold Coast home shows this perfectly. The kitchen became a highway to other rooms. People had to walk right through the cooking areas, which ruined the function of a decent-sized 3.5 m × 7 m space. The kitchen couldn’t accommodate the desired features, such as an island, due to these traffic issues.
Traffic flow problems do more than annoy—they frustrate you daily and might lower your home’s value. One homeowner dreamed that an island would fix their kitchen’s inadequate traffic flow. They learned later that the fundamental layout issue made this impossible.
Living in your space before making big changes helps spot these flow issues. This Old House experts advise that you should observe how a typical day unfolds in your space before committing to renovation plans. Being a building contractor, we recommend living in a house for at least a year before making any changes to the layout.
Bad traffic flow often necessitates structural changes, which can increase renovation costs. Changes to walls, plumbing, or extensive wiring can significantly increase prices. Simple fixes, such as closing off a doorway, might add closet space but block natural light between rooms.
Bad space planning costs you twice—first in construction expenses, then in daily hassles that affect how you live and what you might get when selling your home.
Design Features That Seem Smart But Aren’t
Trendy home renovation designs may look amazing in magazines and on websites, but they can become real headaches and get pricey once you build them. Those innovative ideas from Pinterest boards often become expensive mistakes in actual homes.
Oversized kitchen islands with no purpose
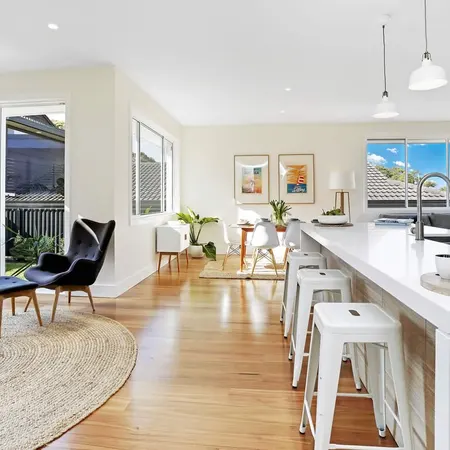
Big islands block important workflow patterns in kitchens. Professional designers recommend at least 1200mm of clearance around all sides of an island to ensure smooth movement. Many DIY renovators overlook this rule, resulting in tight spaces that make cooking more challenging and limit social interaction.
Large islands also lack proper electrical planning. Adding outlets later can cost an additional $300-$600 per connection point, depending on the difficulty of running new wiring through finished surfaces. Here are better options:
- Mobile island carts you can move around as needed
- Narrower peninsula-style extensions that keep traffic flowing
- Double-tiered islands with different heights for various uses or
- Best of all, plan this to be a later option, so it’s built in from day one!
Built-in features that limit flexibility
Custom-built-ins might seem like smart investments at first, but they can create problems down the road. Entertainment centres built for specific TV sizes become useless as technology changes. Built-in desks with fixed heights often don’t accommodate different users or changing work styles.
Fixed bench seating around dining areas is another inflexible feature. These benches save space compared to chairs, but limit your seating options and make it impossible to move tables for different occasions. Your home’s value may actually drop if these permanent fixtures don’t align with buyers’ priorities.
Built-in bookshelves come with similar maximise storage in awkward spaces, but permanently dedicate that area to one use. As reading habits shift toward digital formats, you can’t repurpose these spaces without incurring expensive demolition costs.
The most troublesome built-ins include technology. Home automation systems that seemed innovative during installation often become outdated within three to five years. You’ll need costly updates or end up with obsolete features that potential buyers see as problems rather than benefits.
Overuse of glass and open concepts
Open floor plans still dominate home renovation inspiration, but they also create significant drawbacks. Removing walls between kitchens and living spaces eliminates valuable vertical storage space. Noise also travels freely through open spaces, affecting focus and privacy. See our earlier article “The drawbacks and advantages of Open plan living“
Floor-to-ceiling windows and glass doors rank among the least energy-efficient design choices. They create dramatic views but increase heating and cooling costs by 25-30% compared to properly insulated walls. Large glass surfaces create cold spots near windows during winter, forcing your heating system to work harder.
Glass shower enclosures look great, but they require constant care to prevent water spots and mineral buildup. Most homeowners don’t realise how much time it takes to keep these surfaces clean. You’ll typically need to clean them weekly with special products to maintain their appearance.
Successful home renovation designs strike a balance between aesthetics and practicality. Flexible furniture arrangements, well-planned sight lines, and innovative use of partial walls or sliding partitions create open views without sacrificing function or energy efficiency.
Budget Pitfalls in Home Renovation Design Ideas
Financial traps often lie beneath what appears to be solid home renovation plans. These budget-crushing surprises can turn your dream project into a financial mess that you never saw coming.
Underestimating labour for custom work
The hard truth is that labour accounts for 40% or more of total construction costs. Custom design specialised skills that don’t come cheap. Most homeowners focus too much on material costs and forget about the expertise they’ll need to bring their vision to life.
Direct work with subcontractor trades instead of a building and construction contractor often leads to unexpected costs:
- Extra fees when projects run longer than planned
- Special workers to fix problems nobody saw coming
- More labour hours because the project grew bigger than expected
Minor changes to custom elements can snowball into huge labour costs. A slight adjustment to cabinet sizes might necessitate rebuilding everything from scratch instead of making minor modifications. Similarly, a single wall 100mm more can create a ripple effect that is not easy to negate in terms of cost.
Choosing materials that require frequent upkeep
Beautiful materials often come with a hidden price tag of constant maintenance that drains your time and money. Natural hardwood floors look amazing, but they scratch easily, dislike moisture, and are susceptible to termites. These investments lose their beauty and worth fast without regular care.
Travertine tiles are among the most porous natural materials available. They trap dirt, moisture, and bacteria. You’ll need professional sealing services regularly to keep them looking good and working right.
Bronze bathroom fixtures may give you the vintage look you want, but they require high maintenance. These pieces require constant attention to prevent oxidation and the accumulation of limescale. The cost of maintaining these materials adds thousands to your renovation bill over time.
Skipping permits and facing fines
Homeowners who try to save money by skipping permit fees end up with devastating bills. The cost of getting caught is massive:
- Fines that reach thousands, with some places charging you every day
- Orders to tear down everything you built without permits
- Insurance companies are refusing to pay for damage in unpermitted areas
Selling your home becomes a nightmare with unpermitted work. Buyers often overlook these red flags, which can lead to failed sales or significantly lower offers. Many areas require permits after the fact, which must be obtained before you can sell, adding significant costs to an already expensive process.
Permit fees typically range from $600 to $7,500, depending on the specific activity. That’s pocket change compared to the financial disaster waiting for you if you skip them.
If you’re planning a Gold Coast renovation and want to understand the council’s requirements, click here to review the Gold Coast council building applications before you get started.
How to Spot and Fix Costly Design Flaws
Image Source: Type Calendar
For ALL budding Reno kings and queens looking to bring order into their renovations from day one, Thoughtful planning and the right tools, such as a checklist, help you spot design flaws before they eat into your renovation budget. Finding problems early saves modernisation costs and prevents daily annoyances that detract from your enjoyment of the renovated spaces.
Audit your current layout for inefficiencies.
Take time to map out your existing space before making big changes. The quickest way is to use painter’s tape on your floor to outline where furniture will go and how people will move around. This simple step helps avoid buying mistakes, especially since delivery times can stretch beyond 12 weeks.
Watch how you move through your home during daily activities to find hidden problems:
- Look for “dead ends” that might cause mobility issues later
- Keep pathways between furniture wide enough (900-1200 mm works best)
- See how groceries move from your car to storage (a direct path to the pantry is ideal)
- Check if your laundry setup makes sense with where you keep clothes
Take your time with this step. Don’t rush into expensive changes until you understand how the space works for you. Your ideas about design will change as you see how you use each area.
For large-scale home renovations, such as a second-floor extension, you must create more than one concept of floor layouts and request multiple layout concepts from architects or draftspersons, where possible.
Consult with a renovation expert early.
Start talking to professionals months or even years before your renovation begins. A well-structured renovation consultation helps you understand costs, timelines, layouts, and design goals, preventing costly mistakes.
Professionals bring vital project management skills that keep your project on track and within budget. They help create realistic plans before you commit to changes, which lowers the risk of delays and surprise costs. A design/build team working under one contract, for instance, creates a seamless workflow from start to finish, which reduces errors and keeps costs under control.
Ask experts direct questions, such as “How will this layout work for me in 10 or 20 years?” and “What features can we add now to avoid future renovations?”
Use renovation software to simulate changes.
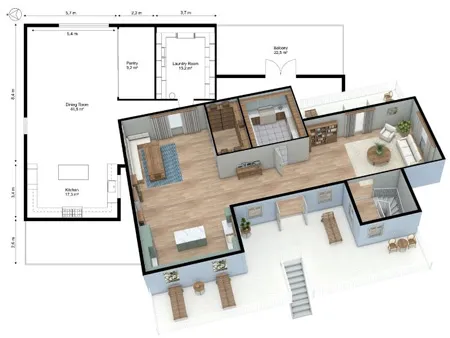
RoomSketcher also allows you to test various setups and view designs in 3D, offering a range of free features. These tools answer key questions about your project’s look and approximate cost.
Renovation software identifies potential issues during planning, which reduces the need for costly changes mid-project. Making adjustments digitally saves money compared to changes during construction, when costs multiply quickly.
Design Smarter: Inspiration That Saves Money
Image Source: HGTV
Smart home renovation designs don’t always require bigger budgets—they need thoughtful planning to maximise every dollar. Homeowners are discovering that thoughtful design choices can create beautiful, functional spaces without depleting their wallets.
Multi-use spaces that adapt over time
Flexibility is the lifeblood of smart home design. A guest bedroom can double as a home office, or a playroom can be converted into a study area, providing excellent value over time. Movable partitions or sliding doors create larger spaces when needed while offering privacy options. Open floor plans with defined zones, created by furniture placement or area rugs, create distinct functional areas that preserve an overall spacious feel.
Affordable upgrades with high impact
Small changes often produce excellent results. New cabinet hardware gives kitchens a modern look without requiring a complete overhaul. A fresh coat of paint turns dull cabinets bright at minimal cost. A bathroom ventilation fan prevents moisture damage and improves functionality right away. Your home’s best features shine with strategic landscape lighting that also makes outdoor spaces safer.
Repurposing existing architectural elements
Look at what you can save before demolishing anything. Original wood flooring requires only sanding and refinishing, rather than replacement. Working appliances merge naturally into updated kitchens. Vintage light fixtures gain new life with updated finishes or globes. Architectural salvage items, such as stained glass panels, can add a unique charm to your renovation.
Using historical colours for timeless appeal
Authentic period colours boost a home’s architectural heritage and historic character. These palettes used natural earth pigments and mineral colourants in the days before petrochemical-based paints. Historical hues create timeless aesthetics that surpass passing trends. A home’s value stays stronger when its historic details, including appropriate colour schemes, remain intact.
Conclusion
Smart home renovation designs can save money while enhancing your living experience. Trendy features may look impressive in magazines or on social media, but they often create long-term financial burdens rather than real value. Space planning stands as a vital element of any successful renovation. Every square foot costs money, so each should serve a purpose.
Homeowners often rush into renovations without thinking about traffic flow, flexibility, or future needs. This quick approach usually leads to frustration and unexpected expenses. Your current layout needs a thorough audit before demolishing walls or purchasing materials. Watch how you use spaces and ask professionals to spot potential risks.
Additionally, it’s worth noting that not every renovation requires premium materials or custom features. Small, strategic changes like updated hardware, fresh paint, or repurposed architectural elements revolutionise spaces without breaking your budget. Multi-use areas and adaptable designs will serve you better as your needs evolve.
Successful home renovations strike a balance between aesthetics and practicality, historical character and modern functionality. Your home should work for you – not the other way around. With the proper knowledge, planning tools, and professional guidance, you can avoid design mistakes that get pricey and create beautiful spaces that boost both your daily life and your property’s value.
Craig Preston, Master Builder on the Gold Coast
In summary, your building design is a key feature of any home renovation on the Gold Coast. Craig Preston, Master Builder, has completed thousands of renovations over three decades, helping homeowners achieve their dream homes.
Trust us for professional results. We listen and offer honest feedback to keep your property functional and suited to your needs.
Ready to start your Gold Coast renovation? Consider your budget, location, and preferred layout to achieve the best results. For greater customisation and functional layouts, contact a trusted local builder on the Gold Coast today to discuss your project. Or call us 0404 REN OV8

