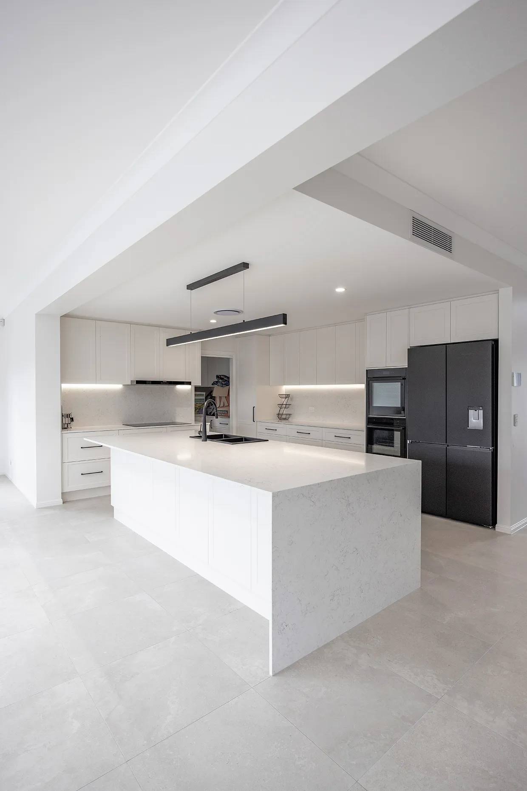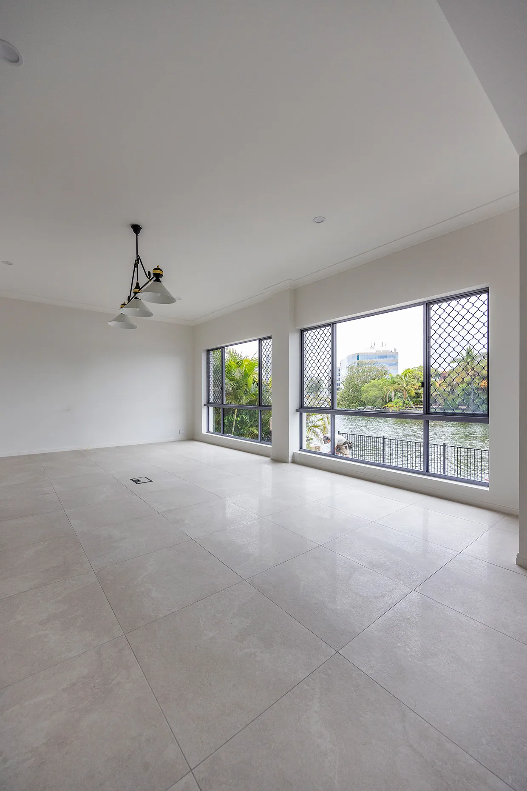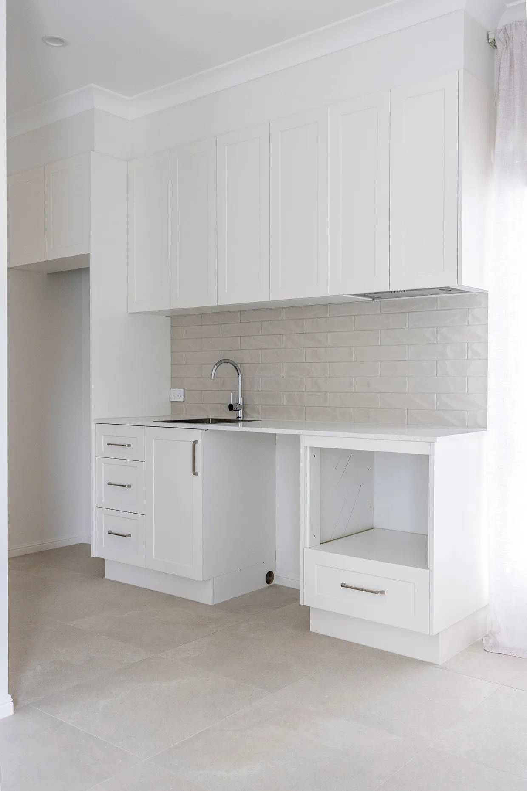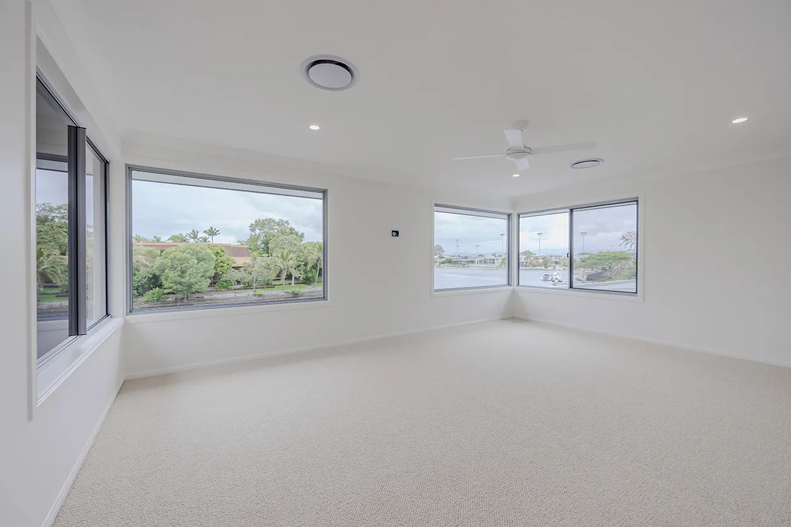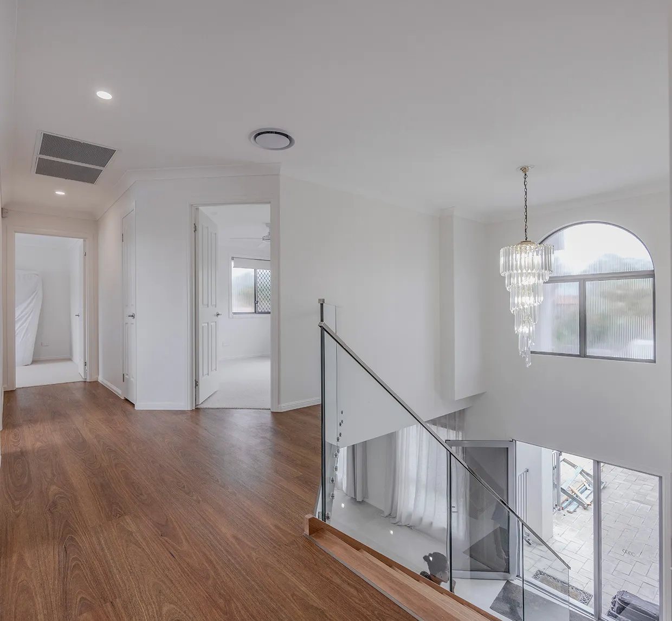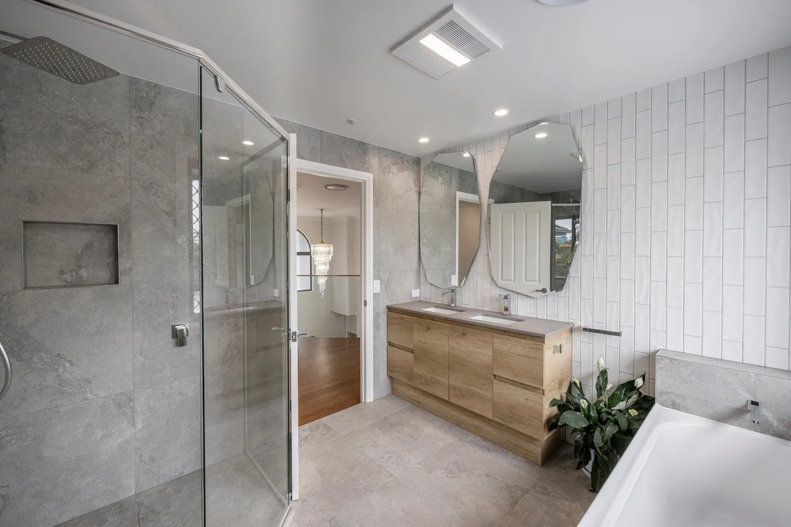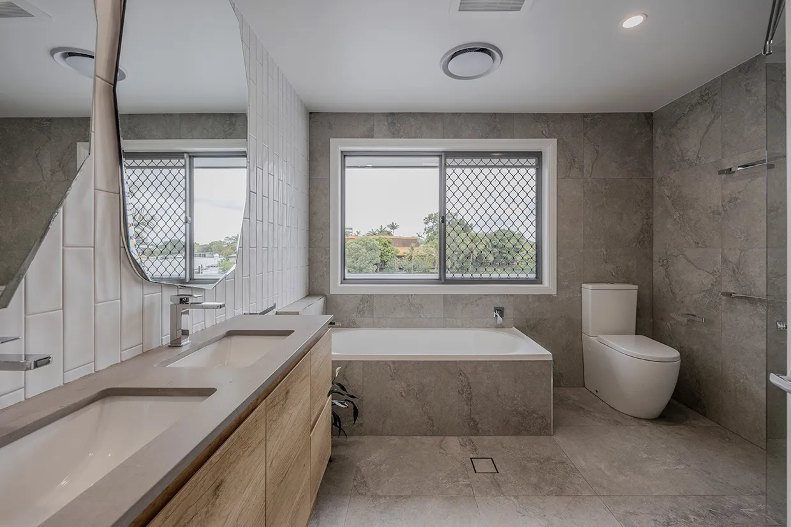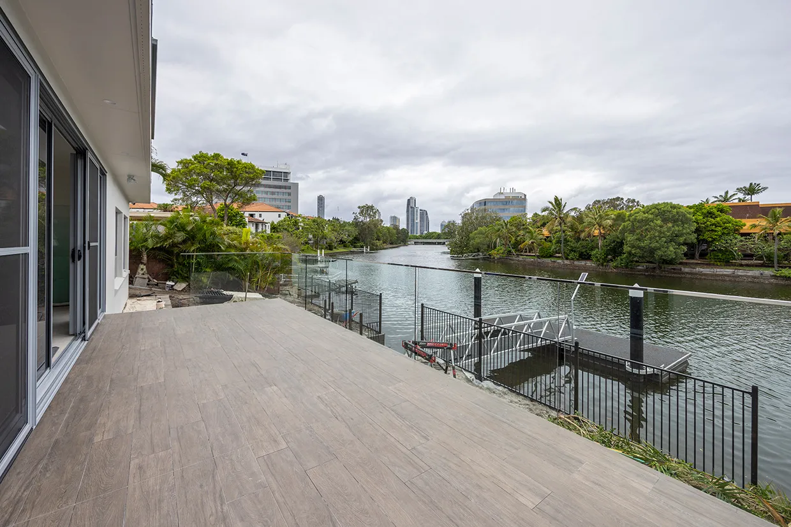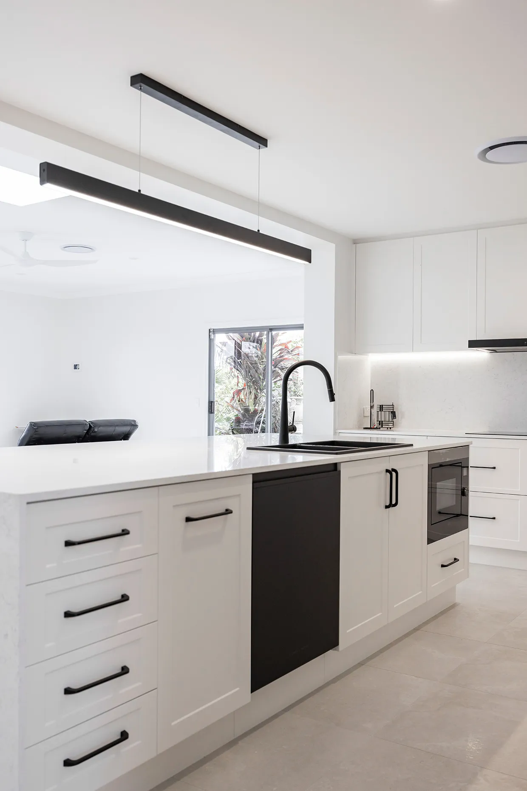Canal Home Renovations + Second Storey Extension in Bundall
The client’s vision was clear from the start: create a modern home that was more open and accessible to their aging and expanding family. The goal was to provide more space through a canal home renovations with a purpose-built multi-generational floor plan to accommodate the client’s aging parent and make the space wheelchair accessible. One of the client’s must-have features was a balcony overlooking the canal. This was a design preference and a way to connect the home to its beautiful waterfront location, providing a tranquil and scenic spot for the family to relax and enjoy the view.
This project is a remarkable transformation of an existing Canal home. It is uniquely situated on the water’s edge at Bundell, a location that adds a touch of exclusivity to the project. The ground floor was completely renovated.
The Second Floor was refreshed entirely from top to bottom. The existing balcony outside was enclosed and made into the client’s master suite.
The garage was converted into a bedroom, including a bathroom and a robe. In addition to this project, the renovations throughout the house, featuring a new kitchen, main bedroom, multi-generational (granny flat), garage, back patio, and lounge, included replacing internal stairs and handrails.
We updated the laundry (keeping storage cupboards) and the powder room while freshening up Beds two and three (including removing windows).
The main bathroom, Bed 1, Master bedroom and WIR
- New ensuite bathroom
- Enlarged outdoor alfresco area
- New carport and attached gatehouse
- Enlarged master bedroom
Second story addition: including one extra bedroom, ensuite and WIR
Design + Construct, Collaborators, Designer
Collaboration between QUBD Sustainable Design,
Build & Construct by Risen Developments
Why Did They Decide to Commence/Their Story
The client envisioned a welcoming and inclusive home that would support their expanding family while catering to the needs of an aging parent. Central to this design was a thoughtfully crafted, wheelchair-accessible multi-generational floor plan that promotes ease of movement and fosters family connections. A standout element of the canal home renovations is the stunning balcony that offers panoramic views of the tranquil canal.
This outdoor renovation was designed to enhance the connection between the interior living areas and the beautiful waterfront and to create a peaceful retreat for relaxation, family gatherings, and enjoying the natural surroundings. This design’s combination of functionality and aesthetic appeal highlights a commitment to creating a harmonious living environment for all generations.

Enquire on how we can help!Click below
Our Project gallery in Review
Review further project
(Click the menu item below to select the project build type, then please tap on the project image to display the project completed!)
Master Builder

Come on In!
Weekdays
07am -5pm
Weekends
By Appointment.
About Us
With over 30 years of experience, we proudly serve as the leading residential builder on the Gold Coast and Northern NSW. Risen Developments Custom Home Builders specialises in knockdown and rebuilds, custom-built homes, second-floor additions, housing renovations, secondary dwellings, and duplex developments, with budgets ranging from $300K to $5M. Our team offers professional, genuine, and relaxed building services. Learn more.
Contact
Contact us to see how we can help bring your vision to life with your Building Needs
Address
4b/50 Currumbin Creek rd,
Currumbin Waters. QLD. 4223.
PO Box 1248
Elanora. QLD
Australia, 4221.

